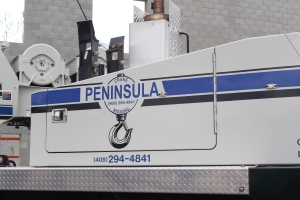Unfortunately vandals struck our eastern wall over the weekend.

 The Peninsula Crane and Rigging hydraulic truck crane used to transfer the steel from truck to building has capacity to lift 75 tons. That rating is for loads within a 6′ diameter of crane center bearing (can you think of some object that weighs 150,000 pounds and is less than twelve feet across ? )
The Peninsula Crane and Rigging hydraulic truck crane used to transfer the steel from truck to building has capacity to lift 75 tons. That rating is for loads within a 6′ diameter of crane center bearing (can you think of some object that weighs 150,000 pounds and is less than twelve feet across ? )
For our project the more important statistic was the ability to move up to 9,000 pounds at 80 feet from the truck.
Control center for the crane.
Two trucks loaded with steel beams, trusses and stairway inserts arrive Thursday morning April 4th. These materials will be used in the next major phase of the building project.
Here are pictures showing the transfer of these beams and trusses from truck to sanctuary.
 This crane has high reach and large capacity.
This crane has high reach and large capacity.
 Some trusses were staged in the open area before being arranged in the east and west sides of the building.
Some trusses were staged in the open area before being arranged in the east and west sides of the building.
Transfer from the holding area into the building.
Nearly all steel has been transferred into the building. 
Diablo Valley Masonry was at the site today finishing the foundation work for the pre-school storage area, trash storage and Bike Racks !
Later this year we will be able to use the rapidly increasing bike network in San Jose to get to SJ First.
Here is the first of several pictures of the bike racks which will develop over the next few months. The trash enclosure is on the left, new bike rack area on the right.
Here is a behind the scenes picture showing the pre-school storage area;
The next major step in the construction of our Church will be to install the second floor and roof supports. Our architect, builder and structural engineering teams worked together to create a design incorporating a technique referred to as Open Web Steel Joist (OWSJ) construction technique.
Our design uses the strong Concrete Masonry Unit (CMU) structure of the building with a few vertical beams attached to the concrete foundation plus steel trusses that will span the roof and also form the second floor foundation. This approach saves considerable time and effort in the construction of our new Church. And once these components are all locked together the design will be very strong.
In preparation for this next step Diablo Valley Masonry completd the walls including the “cut outs” that will provide the opening in the walls for the steel truss frames. By taking this approach our design team significantly reduced the cost of the building while maintaining high strength.
Below are a few pictures of the building highlighting the locations for a few of the steel trusses that will be installed this week.
Here are two more pictures taken April 4th just prior to the beginning steel truss instalation: