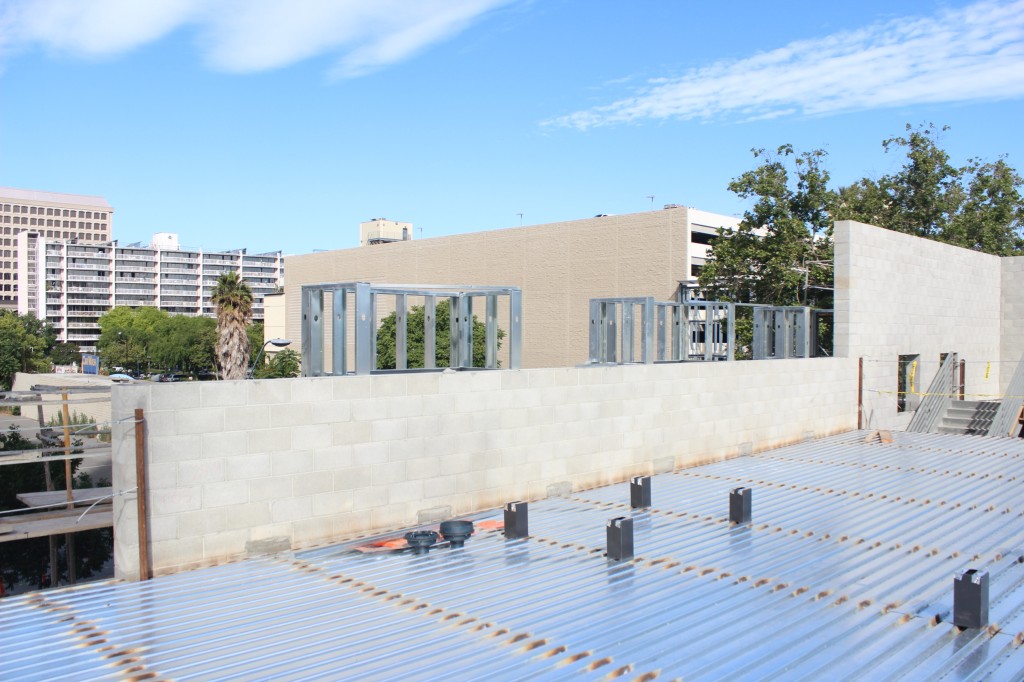You may have noticed three tall column-like structures being framed in on the western side of the building. After redesign to simplify the structural aspect of these three towers, our architect and structural engineer came up with a straightforward approach that accomplished our needs.
They preserved the look of the building, provided needed space for closets, fire risers and electrical access, eliminated the need for these to be load bearing, and saved significant cost.
The column on the left will provide electrical chase access for the western side of the building. The center one serves as closet space for the community service room. The one on the right as you look at the building is a fire riser.
This was another example of the teamwork between our general contractor South Bay Construction, our architect Vitae Associates, and structural engineer Structural Engineers, Inc. to maintain functionality and building aesthetics while reducing cost and simplifying construction.
The pictures below are the columns viewed from street level looking east and from the third floor looking west.


