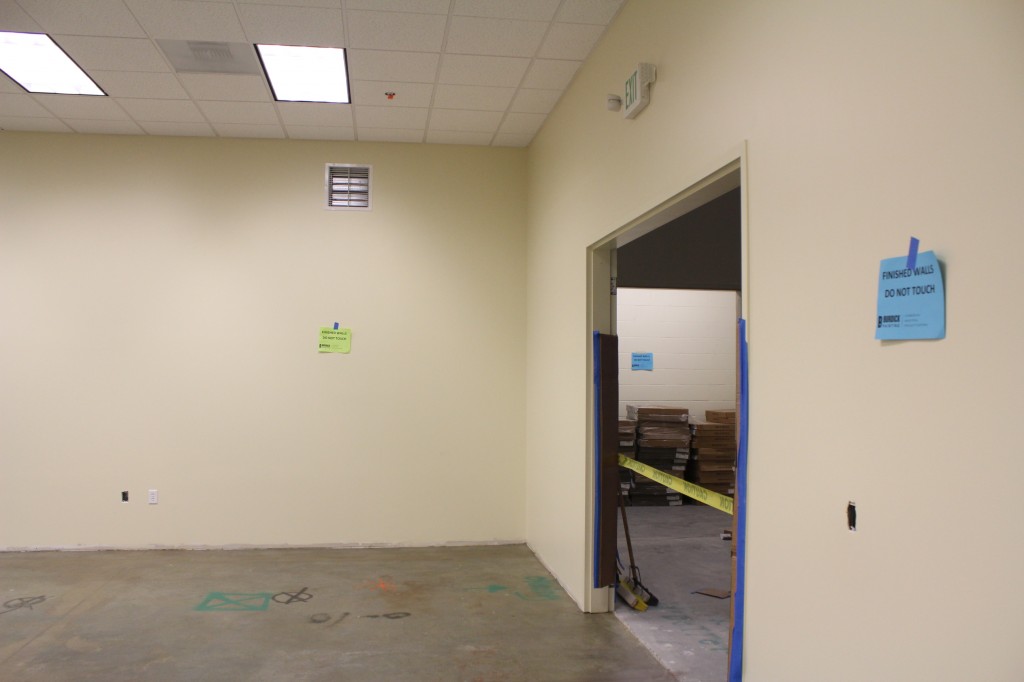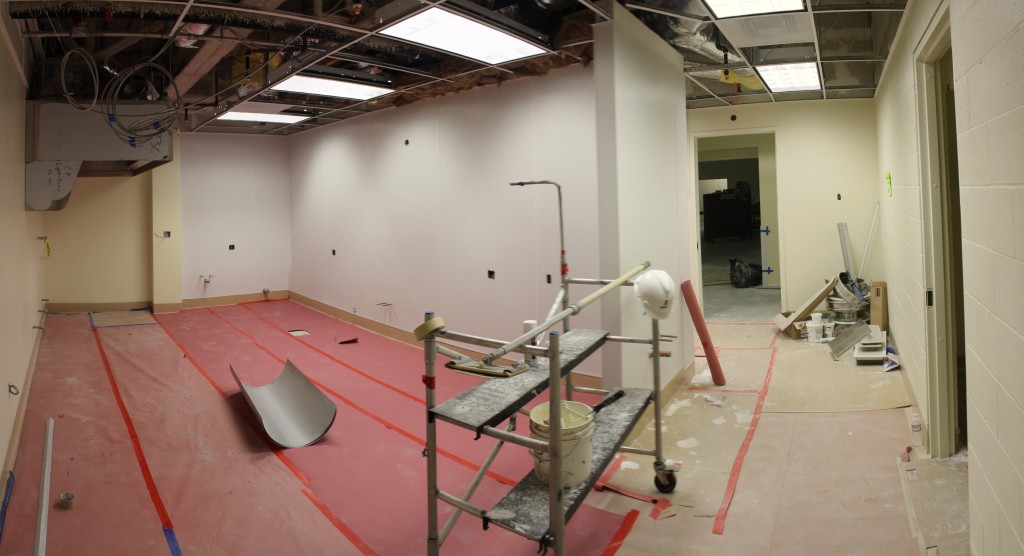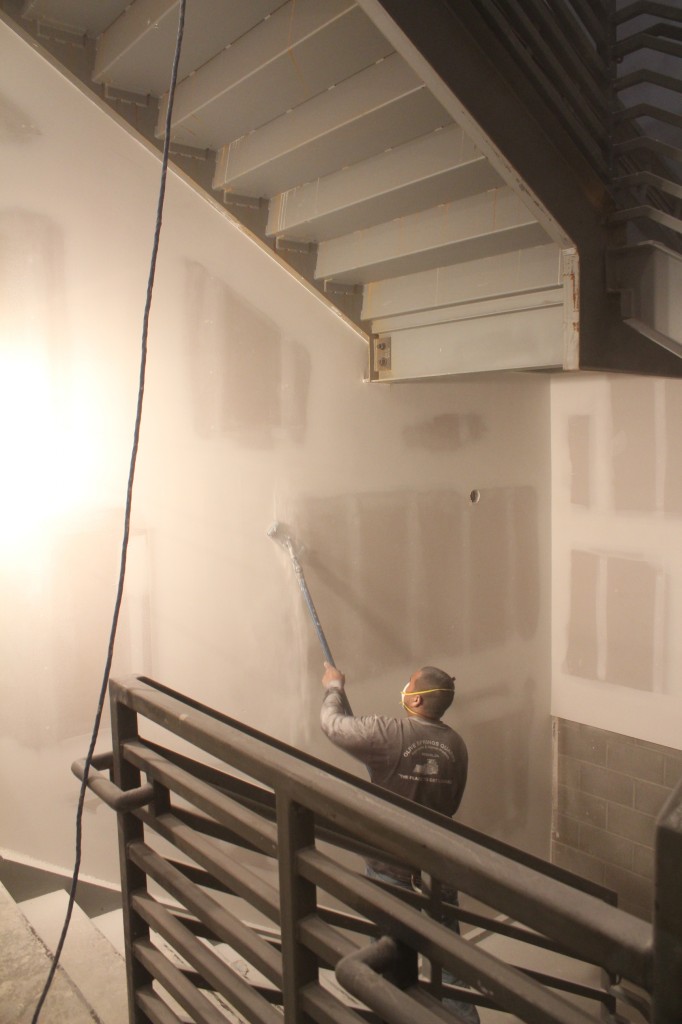As we remember past events we look forward to the future in anticipation of our new Church.
The admin area has been painted. The elevator car is complete.
The elevator car is complete.  Framing the door on the elevator
Framing the door on the elevator 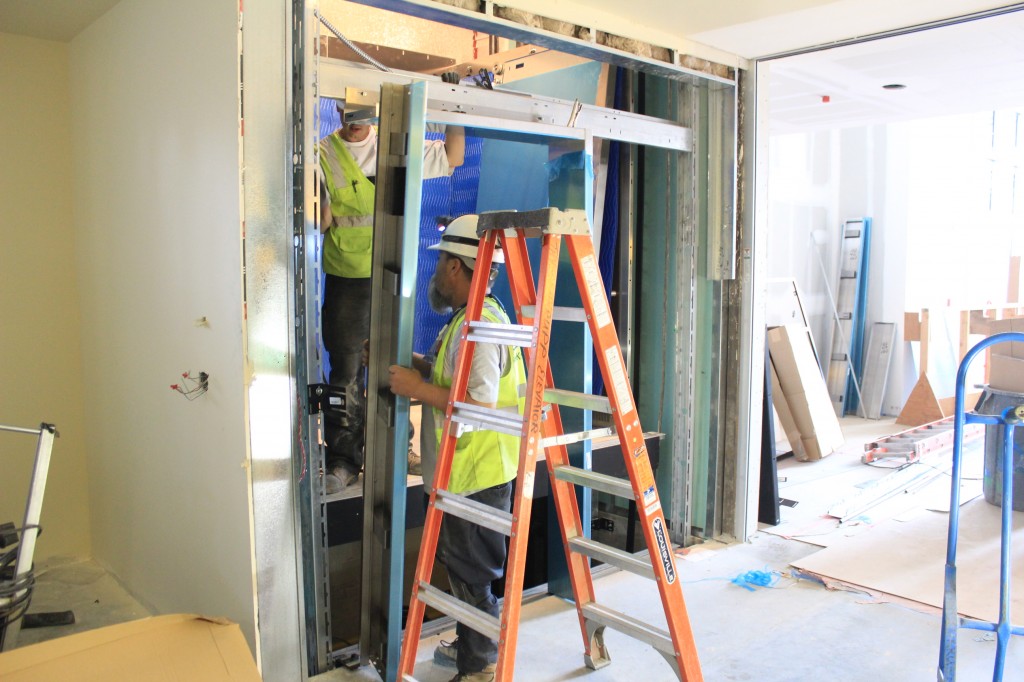 Internal signage on the second floor
Internal signage on the second floor  Cabinetry installation in the pre-school.
Cabinetry installation in the pre-school.  Radiant heat boiler insstalled, waiting for power to test
Radiant heat boiler insstalled, waiting for power to test  The large classroom at the top of the stairs has been painted.
The large classroom at the top of the stairs has been painted.  Repair to N 5th street is underway
Repair to N 5th street is underway  The north wall framed by Vintage Tower and City Hall
The north wall framed by Vintage Tower and City Hall  Western conference room looking north.
Western conference room looking north.  Western conference room looking south.
Western conference room looking south. 

















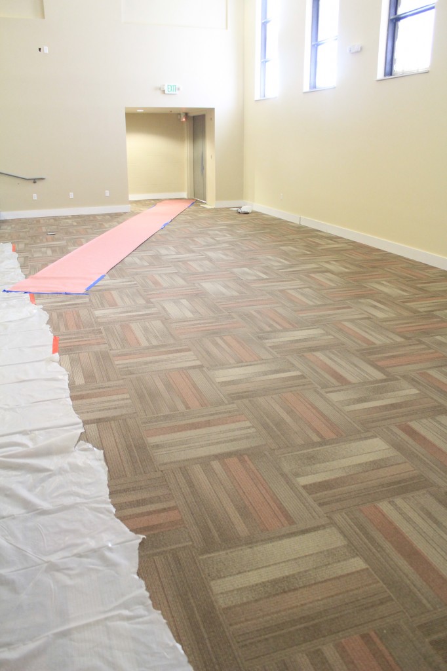

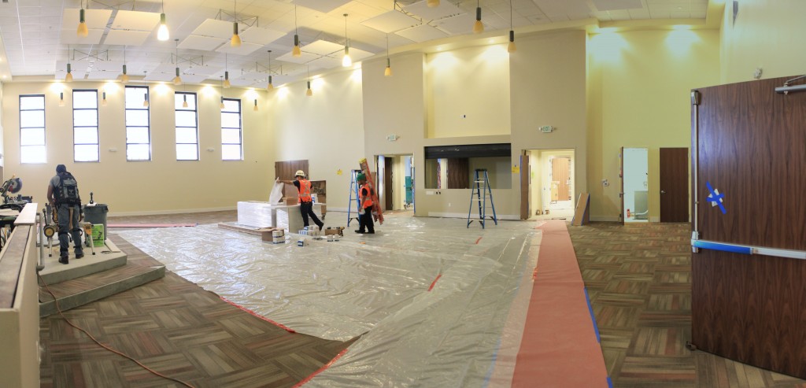
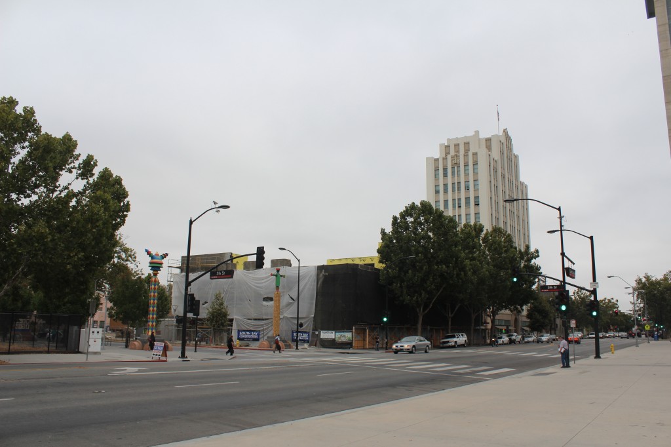

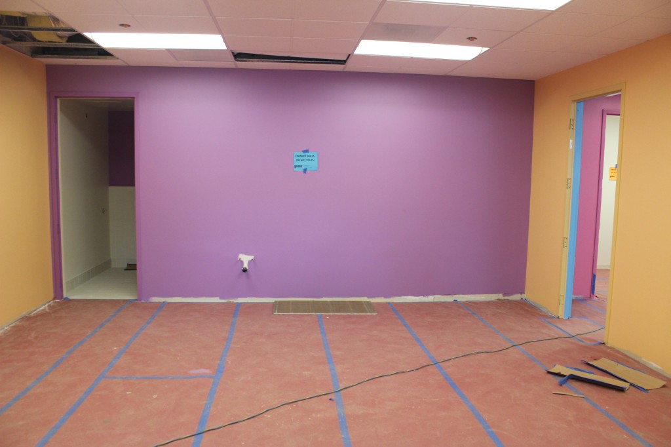
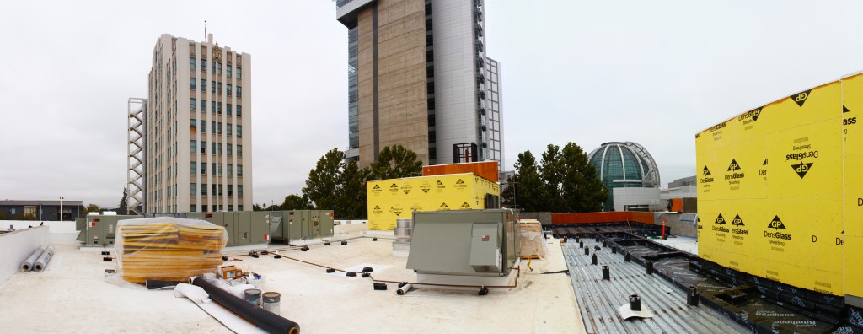
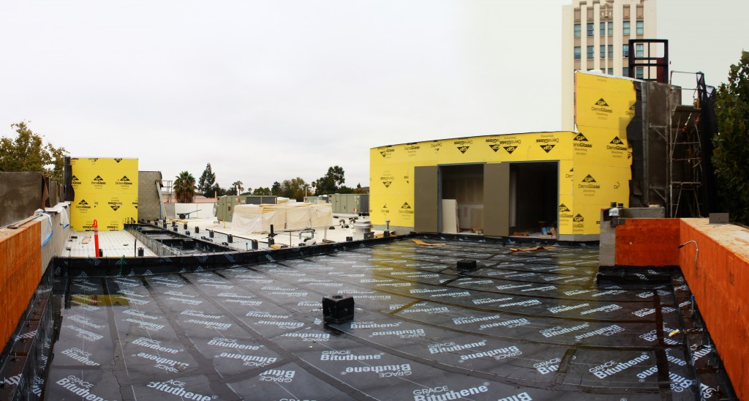
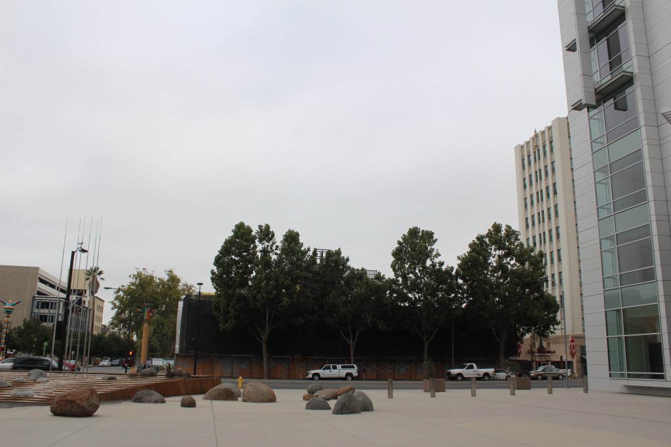
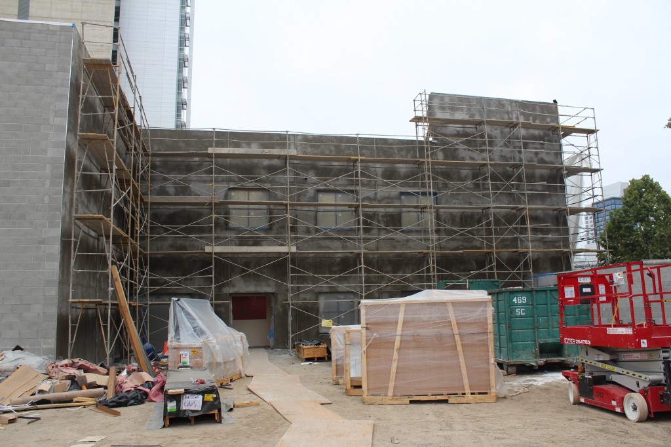



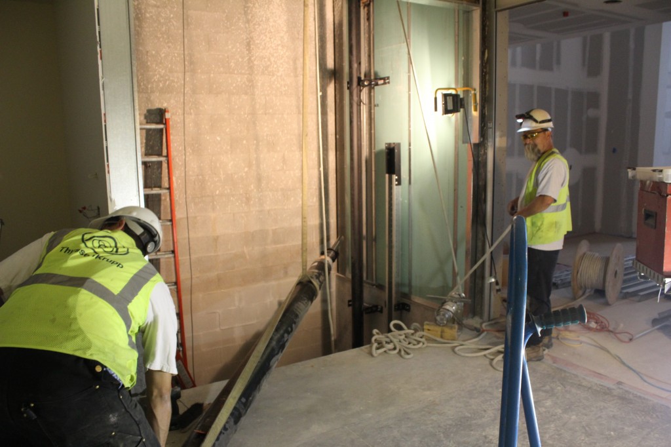





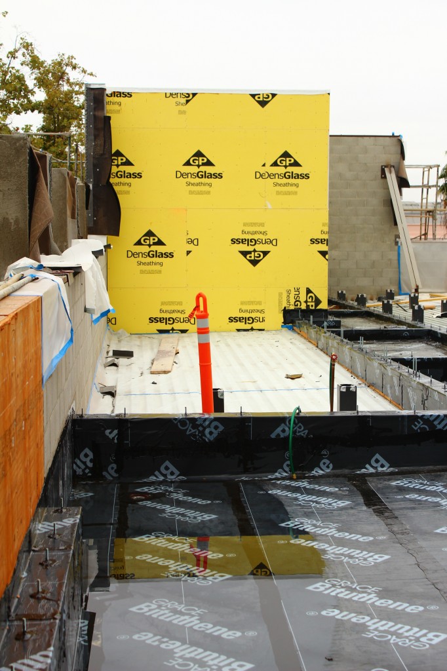

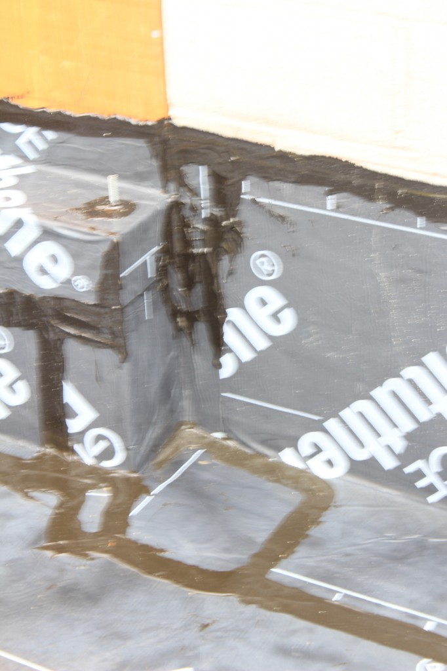

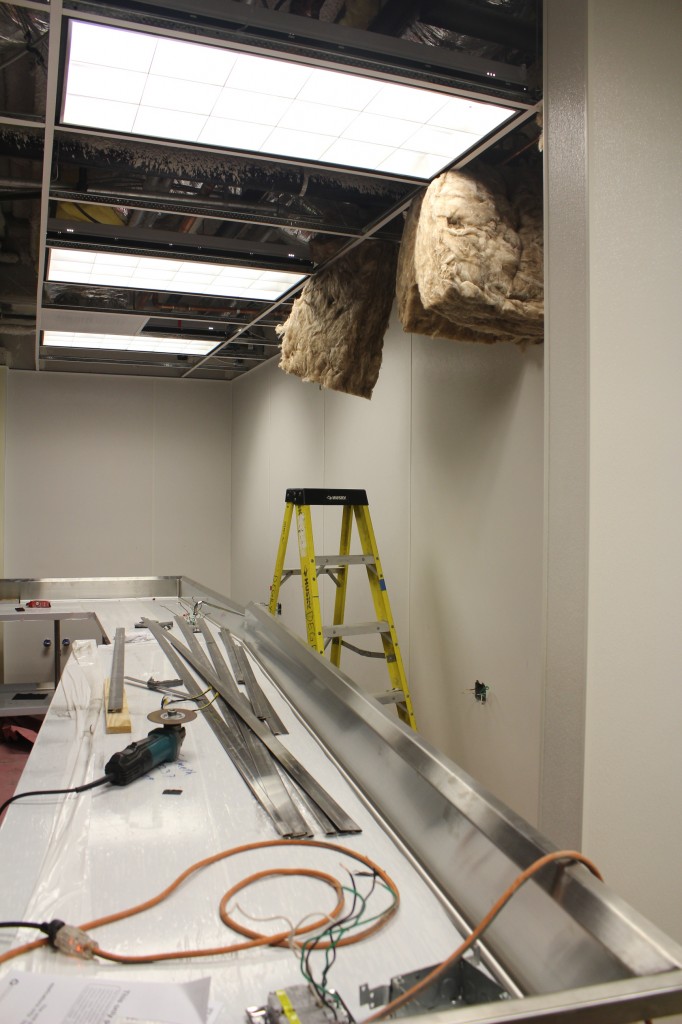




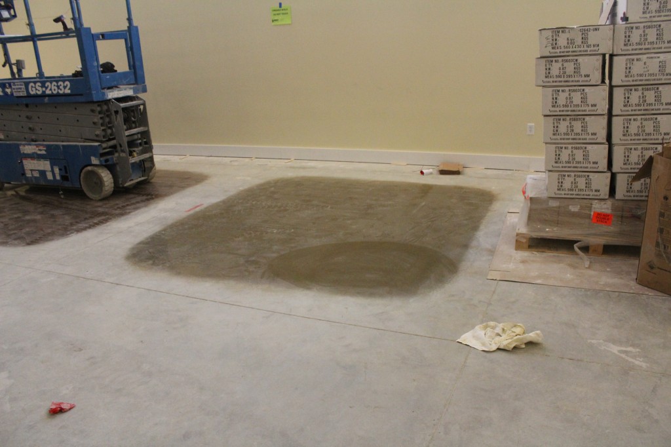


 Pre-school hallway and class rooms.
Pre-school hallway and class rooms. 





