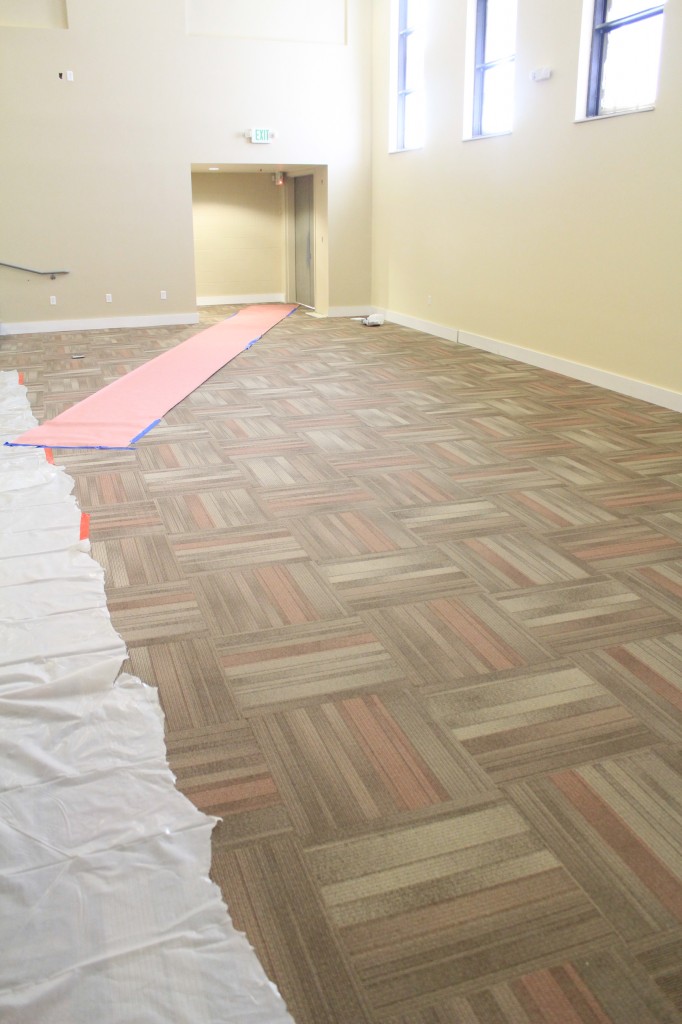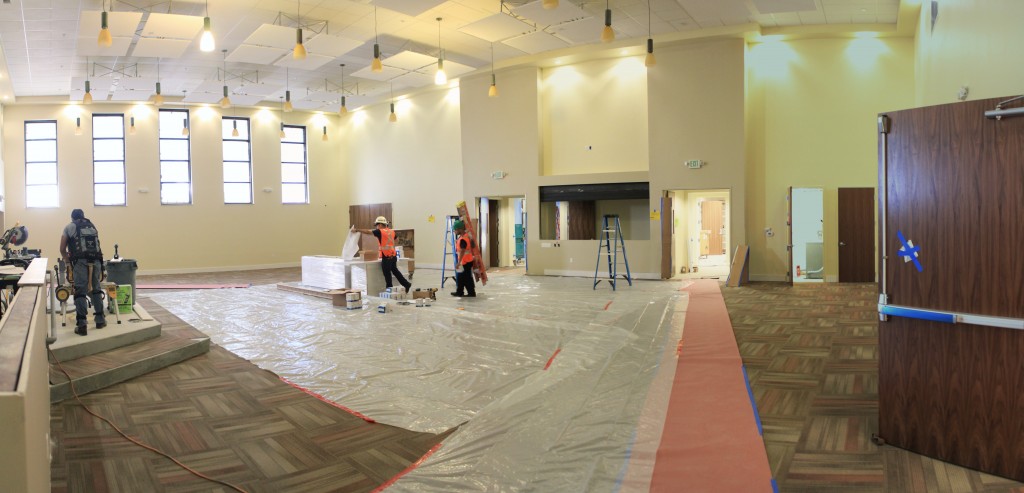These views from September 6th visit show the new carpet and pendant lights.
Work on the baseboards is nearly complete. Most interior doors on the first floor have been installed. This is the handbell closet on the south west corner of the sanctuary.
Most interior doors on the first floor have been installed. This is the handbell closet on the south west corner of the sanctuary.  Here is a view of the south east corner leading to the “back of house” and emergency exit.
Here is a view of the south east corner leading to the “back of house” and emergency exit. This view looking north shows the pendant lights, downlights and continuing work on the baseboards. The open double doors frame the entry to the multi-function room between the sanctuary and youth room
This view looking north shows the pendant lights, downlights and continuing work on the baseboards. The open double doors frame the entry to the multi-function room between the sanctuary and youth room This last picture is taken from the north east corner looking toward the two vestibule exits which frame the tech booth in the middle. The two doors on the right in the back are the electric room that supplies the sanctuary and the mechanical room containing the radiant heat system.
This last picture is taken from the north east corner looking toward the two vestibule exits which frame the tech booth in the middle. The two doors on the right in the back are the electric room that supplies the sanctuary and the mechanical room containing the radiant heat system.
